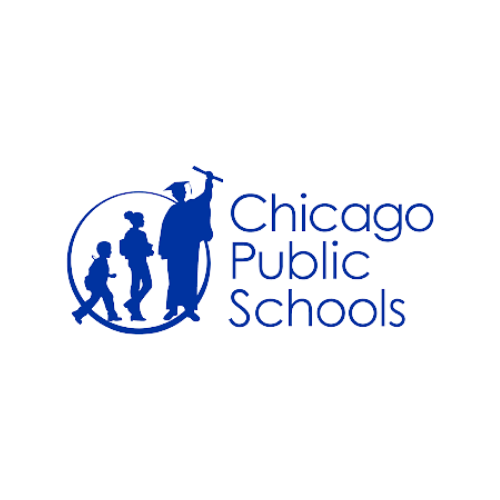Collins Academy High School HVAC and Mechanical Piping Renovation





OWNER: Chicago Public Schools
OWNER REPRESENTATIVES: Jatoya Hale - CPS PMO
GENERAL CONTRACTOR: Tyler Lane Construction Company
MECHANICAL CONTRACTORS: Blackhawk HVAC (Ventilation) and Autumn Construction (Mechanical Piping)
LOCATION: 1313 S. Sacramento Drive, Chicago, IL 60623.
CONSTRUCTION START: Summer 2025
COMPLETION: October 2026
Autumn Construction Services was awarded $613,900 for mechanical piping and HVAC work for the CPS Collins Academy High School project. Tyler Lane Construction Company is the General Contractor for the project. Blackhawk HVAC is the prime mechanical contractor. The mechanical work consists of partial indoor renovation of ventilation and piping systems at Buildings A and B, replacement of rooftop units at Building A, and installation of a new chiller–dry cooler system at Building C.
At Building C, Autumn’s responsibilities include the installation of chiller modules, a plate-and-frame heat exchanger, a rooftop dry cooler, hydronic piping, and all associated chilled water system equipment. Additionally, Autumn will replace natural gas piping, valves, and fittings for the water heaters at Buildings A, B, and C, as well as for the RTUs at Building A.
Testing and balancing services will be performed by Autumn’s subcontractor, Aaron Engineering Services.
The project started in the summer of 2025 and is scheduled for completion by the fall of 2026. Autumn Construction Services looks forward to successfully delivering this project in collaboration with Tyler Lane Construction, Blackhawk HVAC, and Chicago Public Schools.
Info from the Project Documents: The Collins Academy High School, located within Douglass Park, was originally built in 1976, and it hosts students from 9th to 12th grade. The school is comprised of three different buildings interconnected through enclosed, standalone corridors. The main building, which is three stories high, hosts roughly 60 classrooms. The fine arts building houses various classrooms and an auditorium, while the gymnasium and natatorium are housed in the last and furthest building in the complex. A portion of the building houses an independent Charter School; those areas are not a part of the renovation project. The work consists of the renovation of various areas of the existing three-building campus and site, focusing on the implementation of a STEAM Program (Science, Technology, Engineering, Arts, and Math)



