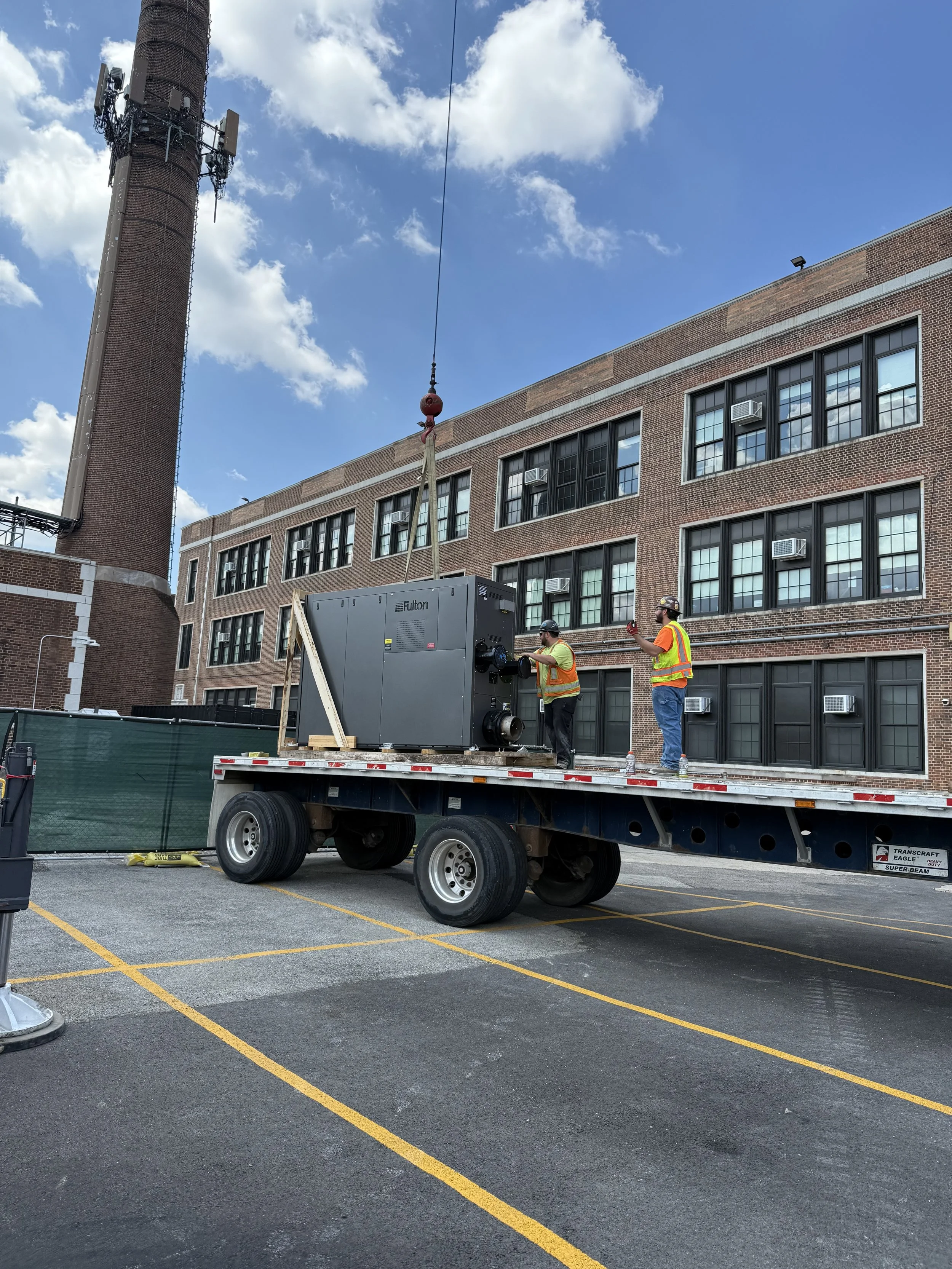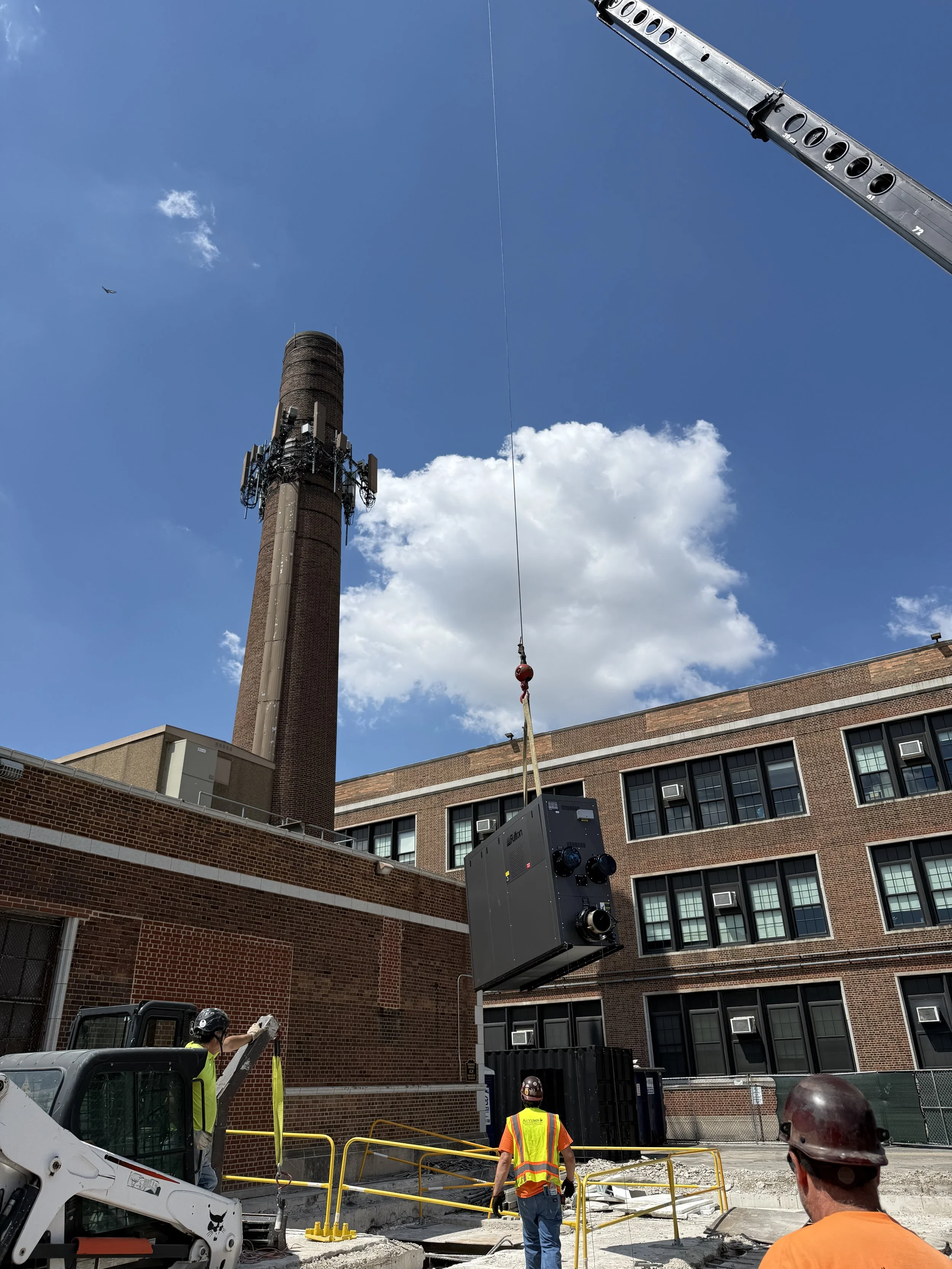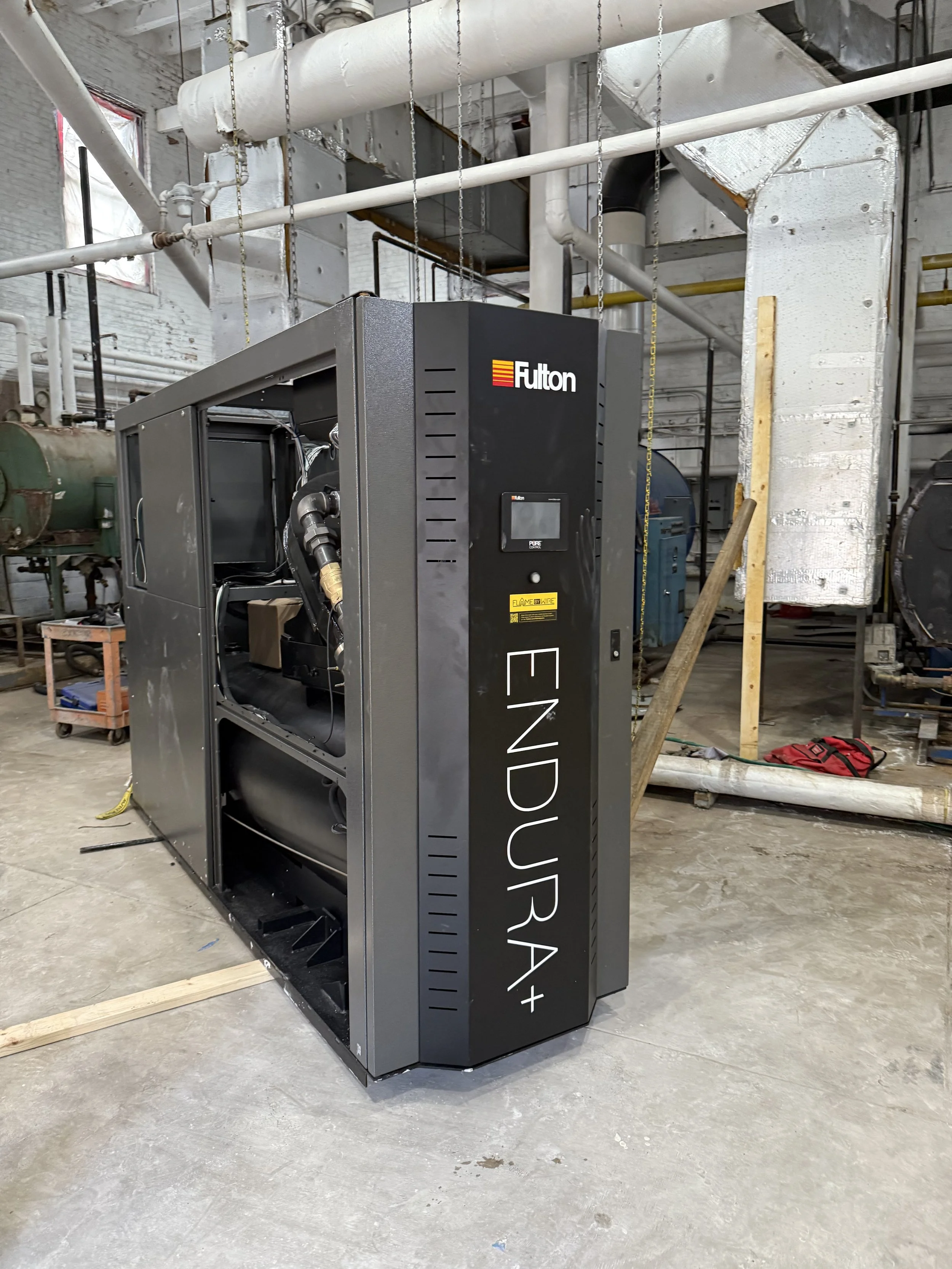CPS Morill Elementary School Mechanical Piping and HVAC












OWNER: Chicago Public Schools
OWNER’S REPRESENTATIVE: CPS PMO has been engaged as the Owner’s Representative for this Project to serve as an advisor to the Board and to provide assistance in administering the Contract for Construction between the Board and Contractor, according to a separate contract between the Board and the Owner’s Representative
GENERAL CONTRACTOR: AGAE General Contractor
MECHANICAL CONTRACTORS: Blackhawk HVAC (Ventilation) and Autumn Construction Services (Mechanical Piping)
LOCATION: Daniel L. Morill Elementary School, Chicago, IL
CONSTRUCTION START: June 2025
PROJECT COMPLETION: August 2026
Autumn Construction Services has been awarded the $1.2 million contract for mechanical piping and HVAC work at Daniel L. Morill Elementary School. AGAE Contractors is serving as the Single Prime General Contractor, with Blackhawk HVAC as the mechanical prime contractor.
The scope of mechanical work includes cutting, capping, and demolishing existing mechanical piping; installing dual-temperature and hot water piping; and installing two new boilers along with associated heating system equipment. The project also involves installing natural gas piping throughout the building, as well as a new air separator, expansion tank, pressure fill system, and four unit and cabinet unit heaters.
Autumn’s subcontractors include Chicago Cut for concrete scanning and demolition, and CEPro for pre- and post-hydronic testing and balancing.
The project is scheduled to begin in early June 2025 and be completed by early August 2026. Autumn looks forward to a successful collaboration with AGAE and Chicago Public Schools.
According to project documents prepared by CPS, the project entails replacing the existing steam boiler plant and upgrading all related mechanical, plumbing, and electrical systems required for the new boilers. Minor interior renovations will also be made to enhance security in the entry lobby.
The full scope of work includes:
Installation of two new gas-fired boilers
Two supply fan wall systems
Two new supply split-case fans
Four new rooftop return fans with supports
Six new dual-temperature coils
New control dampers and finned tube radiators
Associated piping
Vacuuming and balancing of existing ductwork
New ductwork and three new architectural-grade exterior metal ducts
New filters
Repairs to existing tunnel zone box coils
New lighting fixtures in the boiler room
A new distribution panel and BAS system
Keyless access system
Four new floor drains
Installation of new acoustical ceiling tiles
Plaster ceiling/wall restoration and painting
Floor finish restoration


